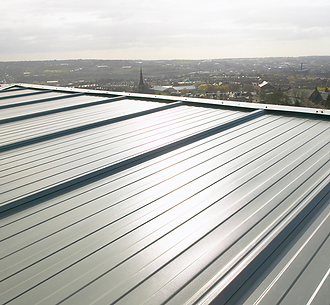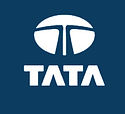
HI-SPEC CLADDING & ROOFING LTD
WHAT WE DO

Kalzip the world’s leading aluminium standing seam roofing and wall cladding system is a precision engineered, multi component system with proven durability, high performance and low maintenance. A range of materials, finishes and shapes, virtually limitless design potential and advanced roll forming techniques have enabled Kalzip to combine functionality with stunning aesthetics on both small uncomplicated designs and world-famous, award winning projects.
Having been an active member of the Kalzip approved installer network since 2000, we have successfully completed to the satisfaction of our clients a multitude of installations ranging in size (100m² ~ 15,000m²) and geometrical complexity.
Key system features include:
• Suitable for warm and cold roof constructions in all shapes and pitches from 1.5°
• Full system 40 year warranty available
• Highly efficient thermal and acoustic performance
• Manufactured in variety of different metals, profiles and finishes

Kalzip Standing Seam roofing
Rain Screen Cladding

A rainscreen façade is the attachment of an outer weathering face of rear-ventilated cladding to a new or existing sub-structure. The rainscreen cladding system is a form of double wall type construction that uses an outer facing screen to provide weather and rain protection to the building, whilst the inner layer provides thermal insulation, prevents excessive air leakage and carries wind loading.As these cladding systems have developed and become more versatile their popularity for use on both new build and refurbishment projects has increased exponentially, and when combined with the range of material types, shapes and fabrication techniques now available the design possibilities are endless.
We regularly work alongside most of the market leading suppliers and manufacturers of rainsreen facades allowing us to design, develop and deliver systems to meet all our clients expectations.
Key system features include:
• Material types include metal, high pressure laminate, terracotta, ceramic, stone, granite, fibre cement & rock
• Attachment options include bonding, face fixing & secret fixing.
• Suitable for both new build & refurbishment applications






Single Ply membrane flat roofing

Although traditionally described as flat roofs these types of systems are installed to a negligible fall to allow rain water to drain effectively and efficiently. Single ply membrane roofing is typically designed to have a minimum fall of 1:80 to cater for construction inaccuracies and building deflections / tolerances.
Single ply is a complete roof system created from a strong and flexible membrane composed predominantly of synthetic polymer. Membranes are sealed at joints to form continuous waterproofing. When combined with insulation and continuous support, they form complete, durable roof systems.
We work very closely with several of the leading manufactures to ensure your project will be delivered to the highest standard and guaranteed for both material and workmanship.
Key system features include:
• 25 year system warranty available.
• Suitable for mechanically fixing or adhering


Composite roofing & cladding

Composite panels consist of two metal skins factory bonded to an insulation core and are available in a wide variety of profiles and finishes.
As building regulations and standards have changed so too has the range and choice of panel types and thicknesses.
Hi-Spec have strong relationships with the leading panel manufacturers allowing us to meet any performance and design requirements; including high thermal or fire protection properties.
Key system features include:
• Extensive range of panel thicknesses to achieve U-values as low as 0.08 W/m²K.
• Used as finished roof/wall product or as means of supporting a rainscreen façade or traditional roofing system.
• Warranties up to 40 years are available.


Liquid applied waterproofing

Triflex are the leading European specialist in the manufacture of cold liquid applied waterproofing, surfacing, protection, marking and repair systems.
They wide ranging systems are ideal for a variety of applications across multiple sectors. With over 25 systems, multiple finish options, standard colours, bespoke colours and different textures available.
Key system features include:
-
Ultra-rapid curing process, in as little as 30 minutes
-
Low temperature application, down to 0°C for main areas and -5°C for details
-
Zero flame installation
-
Simple wet-on-wet application process
-
Resistant to ponding and standing water
-
Solvent and isocyanate free
-
Easy to maintain
-
Proven long term durability
SFS framing systems

Steel Framing Systems (SFS) are a component-supply, structural, stud façade system commonly used in two main methods of employ; Infill and Oversail. Both systems are constructed on-site and must be designed and installed to BS5950 and BS8000.
The systems consists of C & U shaped cold rolled steel studs and tracks, designed on a project specific basis to form the inner leaf of a façade.
SFS has been extensively used in construction projects covering residential flats, apartments, healthcare and educational developments, commercial developments, public buildings and industrial properties.
Key system features include:
• Compatible with all wall construction types.
• Very quick to install and easily adapted on site.
• Compatible with reinforced concrete & hot rolled steel frames.

Traditional metal roofing & cladding

Fully supported traditional metal roofing & cladding describes the covering of a roof or wall with malleable metal sheeting such as aluminium, zinc or copper. The malleability of the metals used in this area limits their structural capacity and spanning capability, resulting in the need for the roofing / cladding sheets to be fully supported upon a continuous substrate such as plywood or a composite panel.
Key system features include:
• Wide range of materials available such as aluminium, copper, zinc & steel.
• Variety of differing jointing techniques including standing seams, batten.
• Potential to create incredibly intricate and aesthetically pleasing detailing.
• Minimal maintenance requirements and long life expectancy.

Refurbishment

Since our inception in 2000 we have undertaken and successfully delivered numerous refurbishment projects; falling into the following categories – Flat to pitch conversions, Over clad or Strip & Re-Clad.
Flat to pitch
There are various methods of providing a pitched supporting structure onto a failed flat roof, however the most common forms are that of lightweight modular systems whereby rafters are fabricated from pre-formed components, and assembled at existing roof level. Not only are these systems cost effective and fast to erect, but the lightweight nature of the system makes it ideally suited for buildings where the existing structural frame can accommodate only very limited additional dead loading.
Over clad
A very successful method of building envelope refurbishment is achieved by over cladding the existing roof or wall cladding using the latest installation techniques, product types and material specifications.
The benefits of this method include:
-
No disruption to the building occupier as the existing roof and/or walls are retained
-
No loss of revenue due to closure of building
-
Provides potential to upgrade the thermal and acoustic performance of the building by introducing additional insulation between the old and new constructions.
-
Strip & Re-Clad
Whilst over cladding of existing buildings is in most cases the most effective option, occasions do occur when a complete strip and re-clad solution is the most commercially viable way forward.
If you are considering any of the above refurbishment options and would like to speak with a member of our team regarding potential solutions, please enquire via the contact form on our website or call us on 01925 576688.


